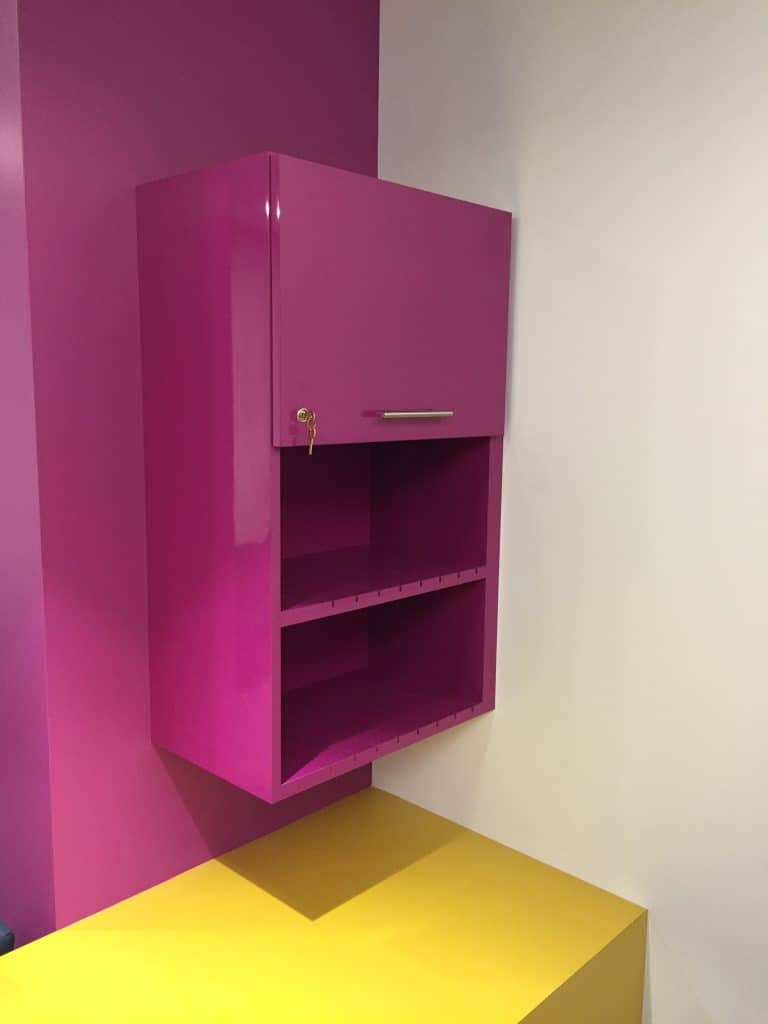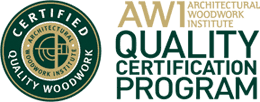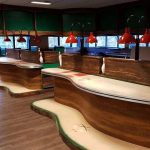Custom Closets and Cabinetry for a Doctor’s Office

Custom Closets and Cabinetry for a Doctor’s Office
We’ve done plenty of projects for clients in the medical field. One particular case for a local doctor’s office gave us challenges related to construction and installation. This particular client requested a matching closet and cabinetry for their medical space that needed to be custom-designed. We were asked to create a sleek and clean, yet welcoming environment for hospital staff and patients. The doctor, the architect, and our own team had to compromise to make the project work.
The Challenges
Our challenges included an unexpected request and an ultimate goal of matching form to function for this modern office. We worked in tandem with the architect to tackle these challenges in a practical and stylish manner.
- Our first challenge was to design a secret door that would fit seamlessly into a wall of cabinets. There was no frame for the door, so one had to be built while maintaining the clean look of the space.
- Much of the casework we designed for this project was double sided, and each piece had to have multiple functionalities. We had to think in three dimensions and look at the project from every possible angle to construct a workable solution.
- The designer of this project had a particular look in mind with bold colors that had to be matched perfectly.
The Solution
We worked within project guidelines, communicated closely with the architect, and created casework that complemented the space.
Solution 1: It’s easy to construct a project when you have no limits. This project, however, included several pieces that had to be installed with strict parameters. This impacted the design and construction of each desk and shelving unit.
Solution 2: From elevator to entryway to main office, we had to understand the space we were working in and design from the point of view of the end user.
Solution 3: We built this project to last. The floor was not entirely level in this space, yet we had to make our built-in addition perfect. Understanding stress points and making sure seams were well-placed and secure so there would be no cracks or blemishes was critical.
The Final Product: A Blast from the Past that We Were Proud to Build
We created a look for this doctor’s office that had custom functionality and a “wow” factor. The end result was an office that blended form and function. Learn more about how we develop custom cabinets for hospitals.






